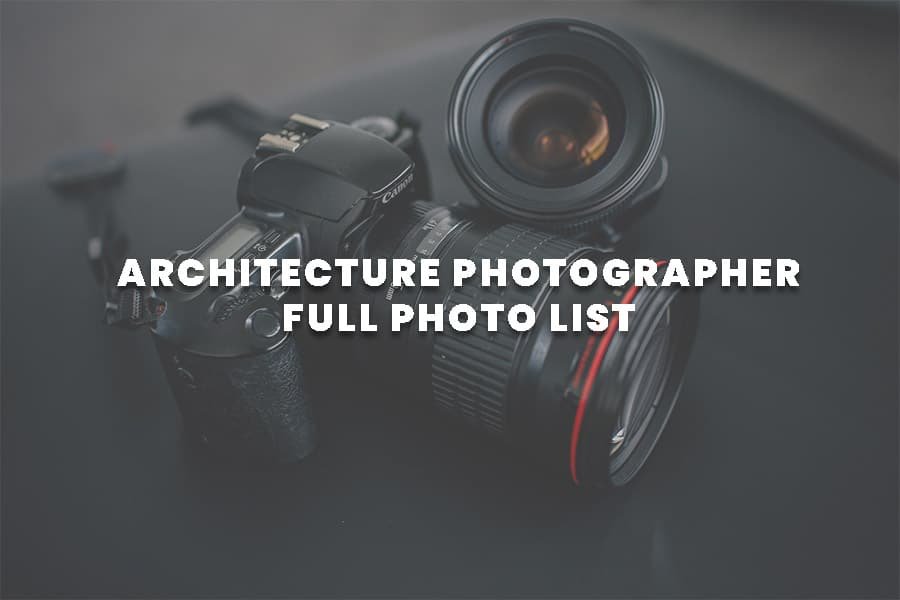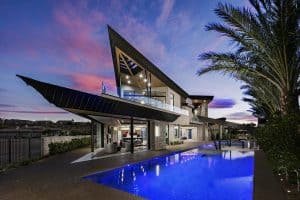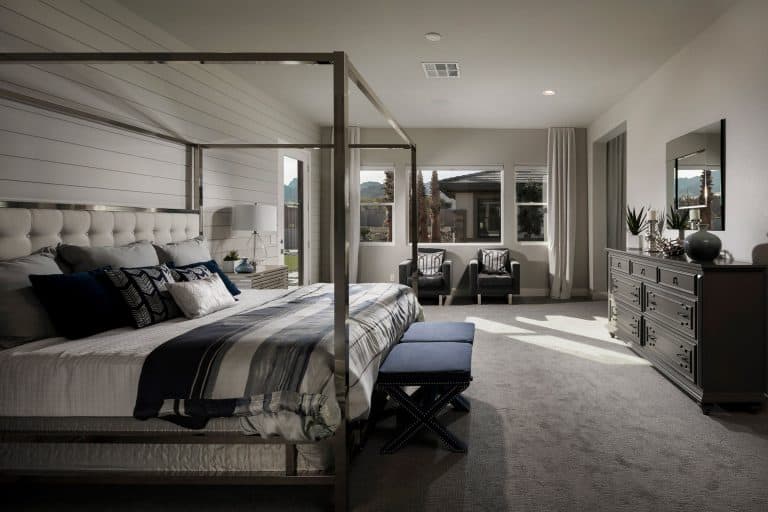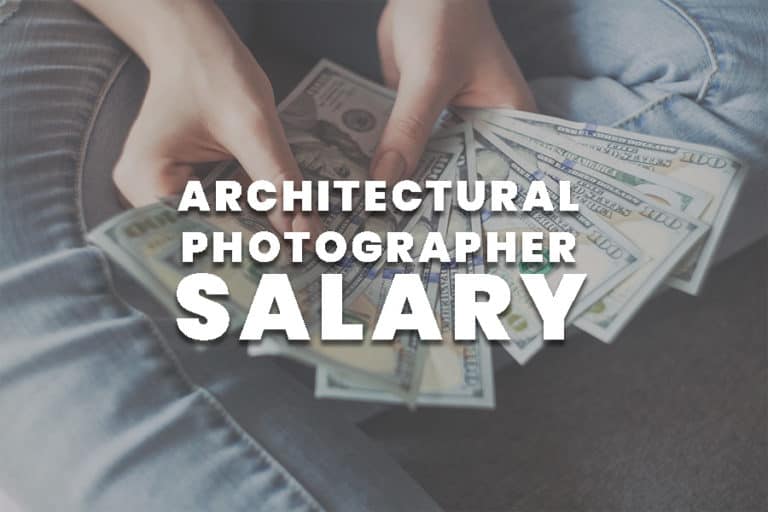Ready for an architecture photoshoot? That’s amazing,
Before you start your production day, Here are a few guidelines and tips for the shoot to make sure you both get the maximum out of your images.
So before we get to the photo list here are a few things to have in mind prior to starting to photograph.
Table of Contents
Planing
Planing a successful photo shoot is the most important key to your success.
Start by communicating with your client to understand the scope of work and needs, how many images do they need? What time of the day? Do they have a floor plan or visuals that can help you understand better? Can you do this in one day or maybe a week?
Preparation for an Architecture Photography
Creating amazing visuals is a process of perfection, start by making sure the client prepares by making sure the property is clean and ready.
This includes floor and windows, and furniture arrangement in the entire project., also don’t forget the outside, do they need to bring a team to pamper and clean the front and back of the space?
Prep Guidelines
- Floors / Glass / Windows
- Front and Back of the property exterior
- Garbage bins removal for the shoot
- Parking cars outside during the day
Scouting
Believe it or not, you can always lose track of large properties, it’s recommended that you tour the location with the client to make sure you know and are familiar with all the different spaces before starting a long and upbeat day.
Exterior Photo List
- Front straightforward
- Frontal from Sides
- Back straightforward
- Entry Way / Path
- Architectural Details (close up and medium shots)
- Environmental (view/landscape)
- Twilight of the front or back
Interior Photo list for Residential
- Living Room
- Kitchen
- Dining Area
- Master Bedroom
- Master Bathroom
- Home Theather
- Office
- Other bedrooms and bathrooms
Interior Photo List for Commercial
- Lobby / Reception
- 2-3 Overall the space
- Individual locations & Rooms
- Meeting Rooms
Other Amenities
Depending on the project scope and size you might want to think about
- Garden / Terrace
- Public Areas
- Sports Facilities
- Pool / Spa
- Food, Beverage, and Time-off Rooms
Added Value
After you have finished capturing all the main spaces, this is a great time to walk around and see if you forgot any space or you can find interesting elements of design and architecture to do more artistic or experimental work.
Check List
- Did we capture all client requirements?
- Did we forget any space?
- Did we incorporate all elements that make this place unique?
- Did we stop and looked to create a different type of visuals?




